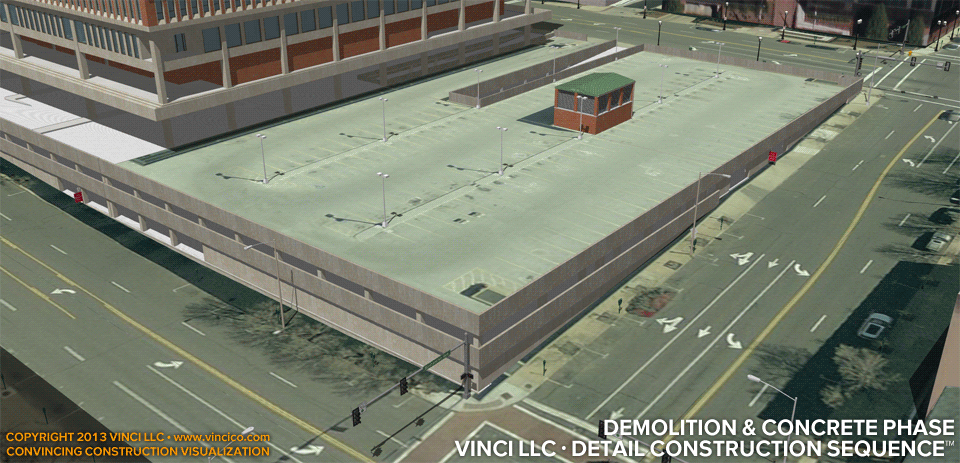 |
Vinci A90A0Urban Courthouse Addition |

Vinci LLC | 4d Construction Worksite Detail | Demolition & Concrete Phase.
A 4d worksite detail is a sequence of images of construction underway, generated at regular intervals or at specific milestones in a construction schedule. The construction viewed in the detail is some major portion of the work or the schedule. A general 4d worksite overview illustrates most or all construction activity from a single vantage point across the entire schedule. This project involved several distinct phases that were catenated in the bid interview to illustrate the construction schedule, and did not involve a general overview. This is the first of the major phases.
Click here for the next phases: steel framing, enclosure, sitework, exterior vertical access (concurrent with more than one of the aforementioned phases), and the field office compound. Check out a still image showing the demolition of the reinforced concrete parking deck. See some views of the worksite at intersections, construction gates, and of the field office, which was situated near a public plaza.
See some behind-the-scenes examples related to this worksite: context, branding, traffic channelization.
This page last modified Wednesday 25 September 2013.