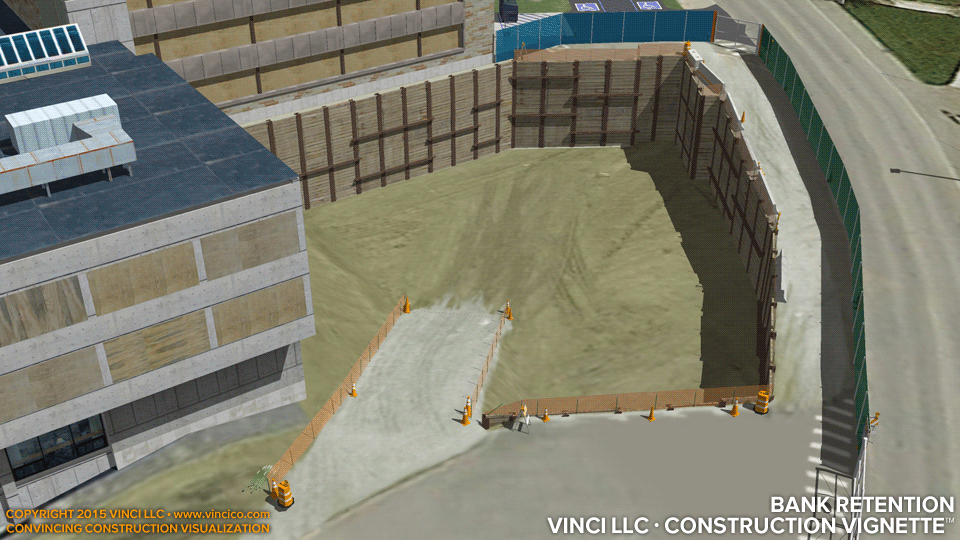 |
Vinci A9423Ivy University Clinic |

Vinci LLC | Construction Vignette | Bank Retention.
The building as modeled by the design team is one thing, but your construction marketing effort is aimed at winning a construction project. The design team’s BIM relates to quantities and take-offs, clash detection, and other items that relate more closely to what you’ll need after the win. It does not settle questions of getting a basement into the ground, for example. It does not speak to temporary conditions, even existing surrounding worksite conditions, sometimes at all.
Vinci LLC picks up where the RFP and BIM leave off. Vinci LLC normally models the worksite and takes your team’s directives to arrive at a convincing and clear, project-specific set of illustrations of construction strategy. We do temporary conditions. In fact, we’ve done thousands of examples of temporary conditions and speak to builders upon invitation about the subject. This means you don’t have to hold Vinci LLC’s hand while the visuals come together.
This visual takes an xray of the temporary conditions to show the audience the location of tiebacks in a temporary steel-pile and wood lagging retaining wall. The wall is indicated by the RFP schematics but the subject of walers and tiebacks aren’t dealt with in the RFP. Their presence in the image helps project Vinci’s builder-client’s expertise regarding getting a basement into the ground on a university campus.
Take an overall look at all construction, or focus on the construction of the addition. Take another look at the dig. See other excavation or worksite perimeter visualizations Vinci has done. Check out a view of the temporary steel delivery chute at upper right.
This page last modified Friday 11 December 2015.