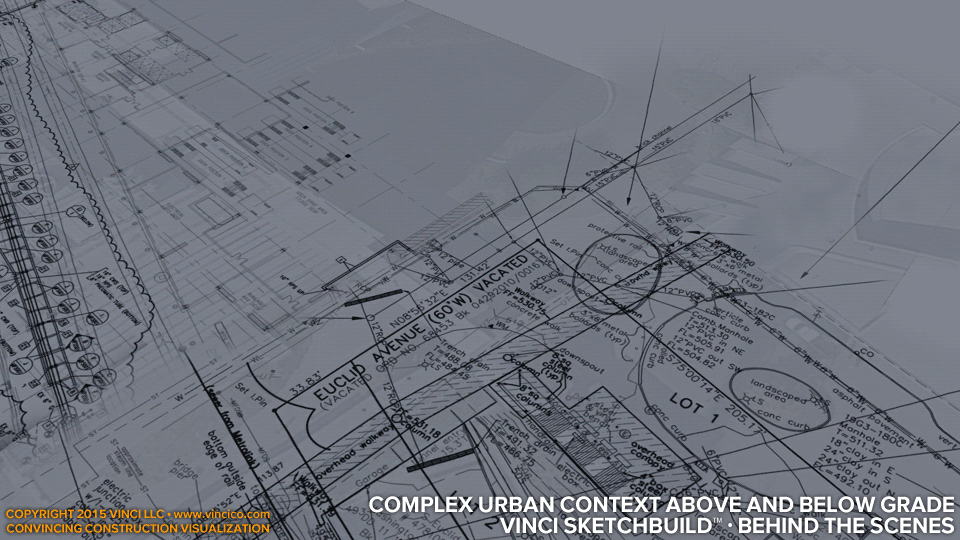 |
Vinci A9460University Medical Center Headquarters |

Vinci · Behind the Scenes | Maintain Access.
Building on a dense urban medical campus can be wickedly complex. Vinci’s SubVision™ and SketchBuild™ processes help get your team past the wickedness to clear, convincing visuals that help emphasize your team’s deep knowledge of the site and building processes. RFP drawings, site photos, aerials, and other information flow into these processes, resulting in a solid picture of existing site conditions. From here your team can describe construction strategy more clearly and convincingly than the other guys.
Take a look at how this area interacts with the general project and the perimeter of the mass excavation.
This page last modified Monday 23 November 2015.