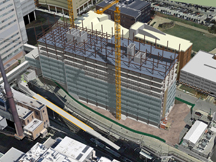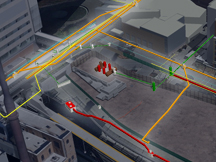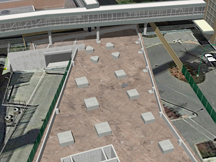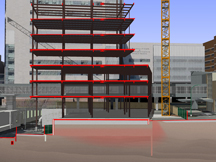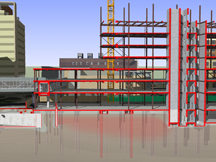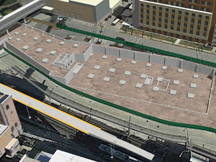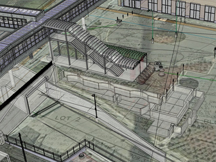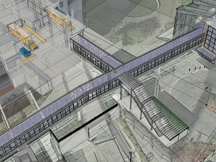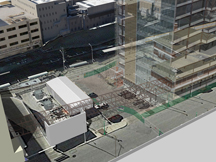 |
Vinci A9460University Medical Center Headquarters |
LOCATION:
Midwest
YEAR PRODUCED:
2014 Q3
VINCI CLIENT: SMW
CONST. VALUE: ⇒
2 ••
CONST. SCOPE: ⇒
3 •••
VINCI PROJECT LEVEL: ⇒
1½ •·
DEVELOPMENT TIME (DAYS): ⇒
11 •····
SURGE INTENSITY (%): ⇒
59%
VINCI FEATURES
Vinci Digital Worksite™ ⇒
Vinci SubVision™ ⇒
Vinci SketchBuild™ ⇒
Click the “⇒” symbols above for more information on these terms and metrics.
Similar Projects:

A9640 HEADQUARTERS
TIGHT SITE ⇒

A8995 MEDICAL
SCHEMATIC
HIGH RISE ⇒

A8987 MEDICAL
HIGH RISE ⇒
Tough Neighbors, Tight Site
A large Midwestern university medical center is looking to drop a high rise headquarters onto a busy campus next to skyways and light rail and access roads. Vinci uses SubVision technology to get under the site and SketchBuild to help deliver a firm definition of the constraints that surround the work.
This page last modified Monday 23 November 2015.
