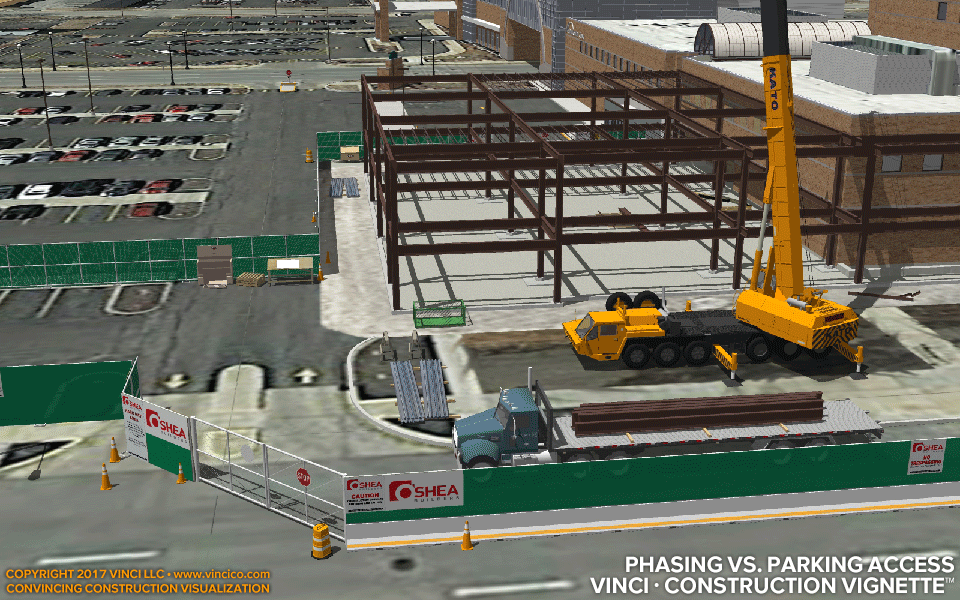 |
Vinci A97A8Clinic Main Branch Addition |

Vinci Construction Vignette™ | Parking Access.
Owners and facility managers hate to lose access to parking or worse — parking itself. That’s because they’ll hear about it. Now they might be able to deal, but sometimes we just have to prove the space is absolutely necessary. This image shows security fence and jersey barriers claiming one lane as a delivery chute, with an exit gate to the lower left. Building construction goes on in the background. Once we have dry-in, we can trim the fence and turn over the parking area we’d claimed for the first phases of construction. Isn’t that easy to see? Get Vinci construction visualization today!
Have a closer look at the whole worksite, the building addition, or the drop-off area. See the field office or lane closure. Go behind the scenes and check out how Vinci models existing conditions, extends schematics into plausible construction, or gets you early views of temporary conditions.
This page last modified Wednesday 30 August 2017.