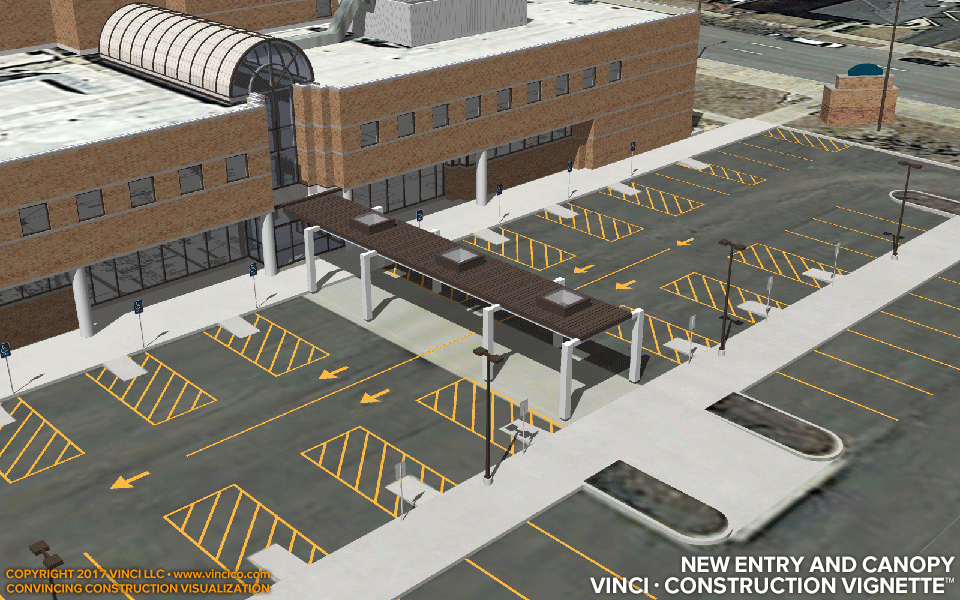 |
Vinci A97A8Clinic Main Branch Addition |

4d Construction Detail | New Entry and Canopy.
Many addition and renovation projects are multi-faceted. When we are amending an existing facility, we are intervening in the lives of the user groups, and that is a concern to the Owner, especially if the business is healthcare. A view like this one helps demonstrate the sequencing and some of the methods your team might use to help patients find their way into the facility during construction. Some of the safety provisions also appear. See how your team might use such an image? Get Vinci LLC’s convincing construction visualization today!
Have a closer look at the whole worksite, the building addition, or the drop-off area. See the field office or lane closure. Go behind the scenes and check out how Vinci models existing conditions, extends schematics into plausible construction, or gets you early views of temporary conditions.
This page last modified Wednesday 30 August 2017.