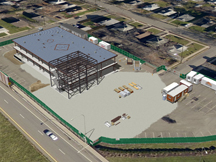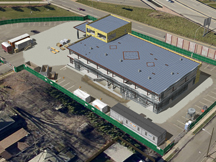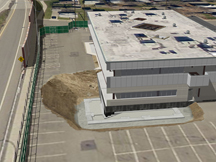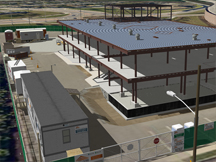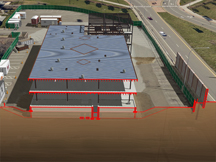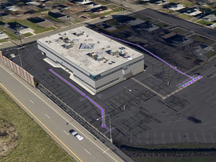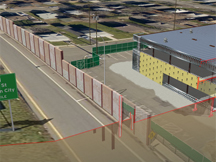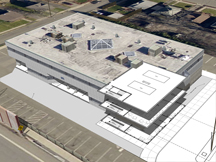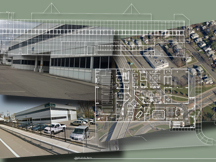 |
Vinci A9089Medical Office Renovation |
LOCATION:
Northeast
YEAR PRODUCED:
2013 Q2
VINCI CLIENT: WMI ⇒
CONST. VALUE: ⇒
1 •
CONST. SCOPE: ⇒
1 •
VINCI PROJECT LEVEL: ⇒
2¾ ••·
DEVELOPMENT TIME (DAYS): ⇒
14 ••
SURGE INTENSITY (%): ⇒
25%
VINCI FEATURES
Vinci Digital Worksite™ ⇒
Click the “⇒” symbols above for more information on these terms and metrics. Click the “→” symbols for examples.
Dig This Gut Rehab
This is a fairly simple medical office building gut rehab project. Schematic drawings imply a locally deep excavation and open a question about the depth of excavation at the remaining perimeter. Vinci LLC used its SketchBuild™ design completion service to produce a plausible configuration for the renovation. This enables the contractor to talk about plausible construction issues at the bid interview. The virtual construction visualization consists of a general worksite overview with an auxiliary view on the back side. Some studies explore the depth of excavation, presuming layback.
Click the images on the following menu to view the examples:
This page last modified Wednesday 25 September 2013.
