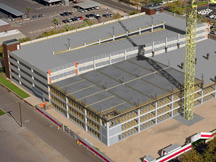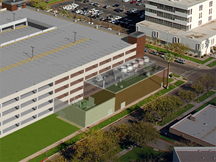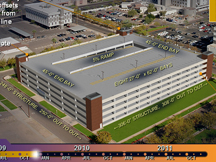 |
Vinci A7ABAHealthcare Parking Deck |
LOCATION:
SOUTHWEST USA
VINCI CLIENT:
MCH
YEAR PRODUCED:
2007 Q4
CONST. VALUE: ⇒
3 •••
CONST. SCOPE: ⇒
2 ••
VINCI PROJECT LEVEL: ⇒
1¾ •·
DEVELOPMENT TIME (DAYS): ⇒
8 •·
SURGE INTENSITY (%): ⇒
26%
VINCI FEATURES
Vinci VCM™
Vinci AIP™
Click the “⇒” symbols above for more information on these terms and metrics. Click the “→” symbols for examples.
Similar Projects:

A8583 PARKING,
PRECAST ⇒

A8583 PARKING,
UNDERGROUND ⇒

A8306 PARKING,
PRECAST ⇒

A7966 PARKING,
PRECAST ⇒

A7769 PARKING,
PRECAST
Healthcare Half & Half
This construction visualization project is typical of Vinci LLC’s Virtual Construction Montage™ service. Schematic drawings were used to create a digital model of the subject structure and limited logistics. Vinci LLC superimposed the model on an oblique aerial photograph. The construction fence was painted on so as not to burden the superimposition with exactly matching the ground plane in the photograph.
Vinci LLC produces montage overviews and worksite details occasionally, as most clients prefer Vinci Digital Worksites™. The typical Vinci DWS™ yields hundreds of images, including 4d overviews from multiple directions, worksite details, and analytical vignettes. However, montage overviews remain good options for certain applications. Montage is widely applied to vignettes (short studies) that may or may not be adjunct to larger projects. Montage output can be produced on a more limited budget than Vinci Digital Worksites™, however, they are more difficult to change. Your company can successfully apply the Vinci Virtual Construction Montage™ when you are sure of your construction message and most of the project can be seen from a single vantage point. Presented below are 3 examples related to Vinci Project Number A7ABA.
This page last modified Friday 26 June 2015.


