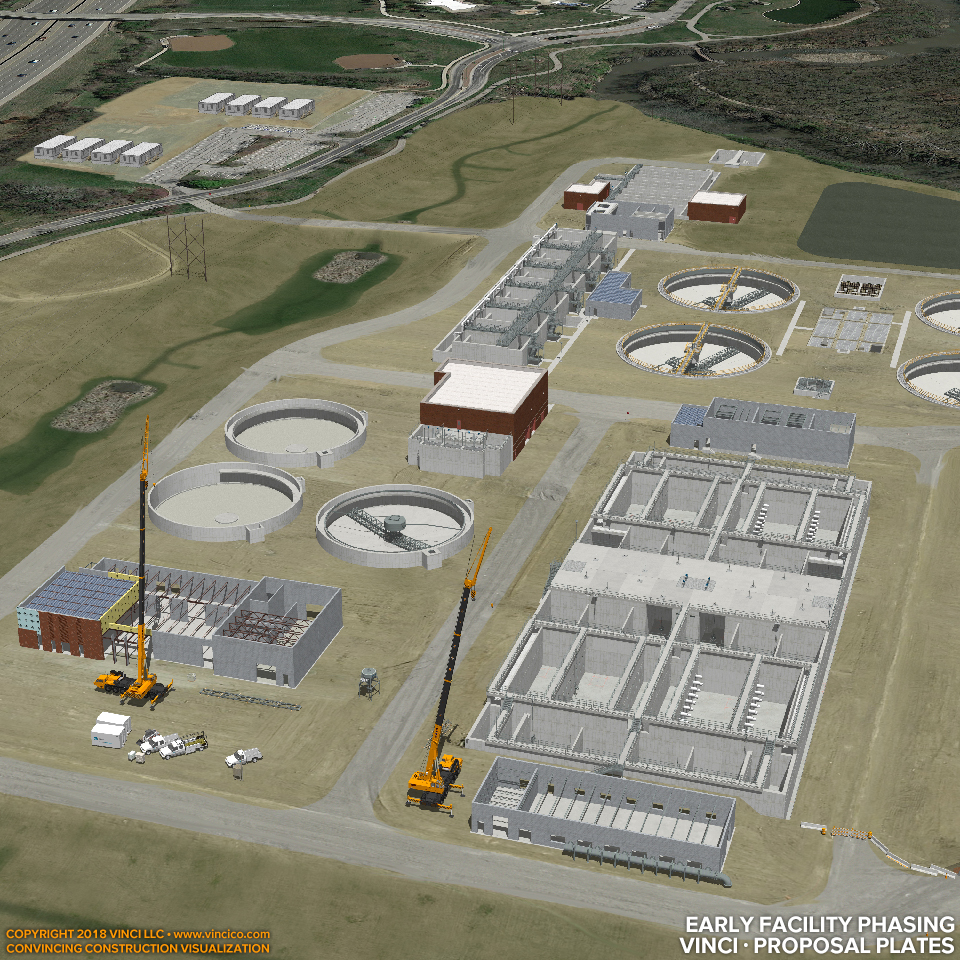 |
Vinci A9A09Wastewater Plant Rehab |

Vinci Construction Proposal Diagram | Early Facility Phasing.
Select imagery to serve as illustrative back-up for your proposal narrative. Early on your team may have written a short “story” that describes how construction would proceed, along with options and speculation on what might be encountered in the process. For salient points, i.e., those about which the Owner is concerned, those that your team has an “edge” over competition, or those that present an opportunity, for example, illustration can be key. Illustration can also clarify points difficult to convey verbally. Connect the imagery to your narrative. Vinci LLC can produce stand-in preliminaries while finalizing the plates so that you can “point to” features depicted in the plate. The imagery and the copy ought to work together to convey your construction strategy. In this view we can see the field offices at upper left, some riverine bypass channel in place, many of the process structures near completion, and a foreground administrative building underway. Vinci LLC has produced high-resolution plates for printed proposals since 2004. These images can seamlessly flow directly into your team’s proposal document to illustrate key points in your narrative. Interview imagery can naturally follow on after proposal work is complete.
Click for more: plantwide schedule; excavation at channels, demolition, worksite model detail, facility highlight, cutaway. Go behind the scenes to see terrain or context modeling, preliminary facility scheduling.
This page last modified Sunday 11 February 2018.