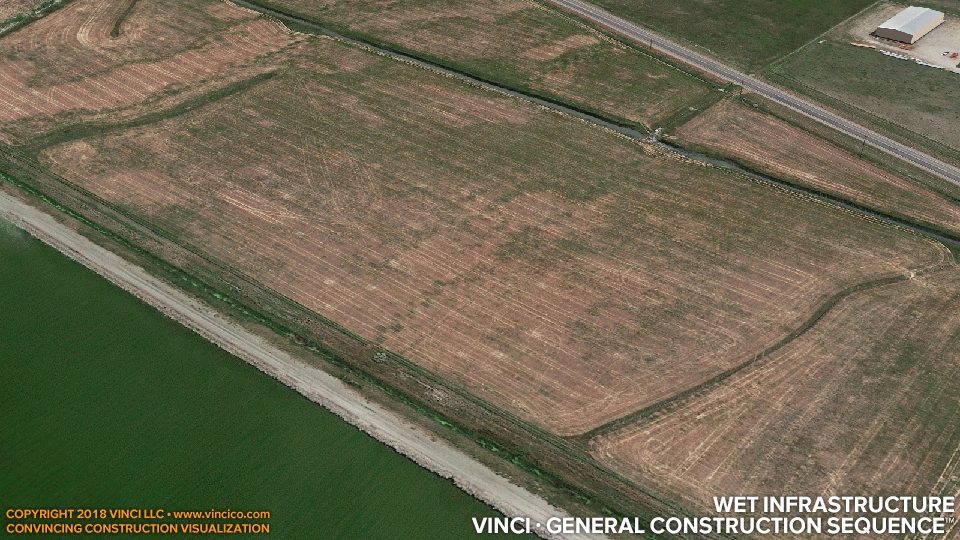 |
Vinci AA069Wastewater Plant Expansion |

Vinci General Construction Sequence™ | Alternate 4d Plantwide Construction Logistics Simulation.
A construction logistics plan shows your build strategy diagramatically in two dimensions. We can make several of these for different “phases” of work. Three dimensions admits showing the cuts and fills, how they progress as work proceeds on structures throughout the site. Phases are sometimes indistinct, one leading into another. Thus, an appropriate use of 4d (introducing the time element) helps your team explain cutting over to the east or the west at such-and-such a time. Here a roving fill operation had to dance around backfill at various structures. Everything is not fully resolved—it need not be. We merely want to introduce talking points and illustrate our understanding of the project where it currently stands. Who knows. Perhaps the Owner would invite your team into a design-build situation given some insights your team reveals at interview. It has happened.
Click here for links to other examples: see the plan from other views: 1→, 2→, 3→. Take a look at 4d facility construction details: 1→, 2→, 3→, 4→. Take a peek underground or see crane coverage.
This page last modified Wednesday 7 February 2018.