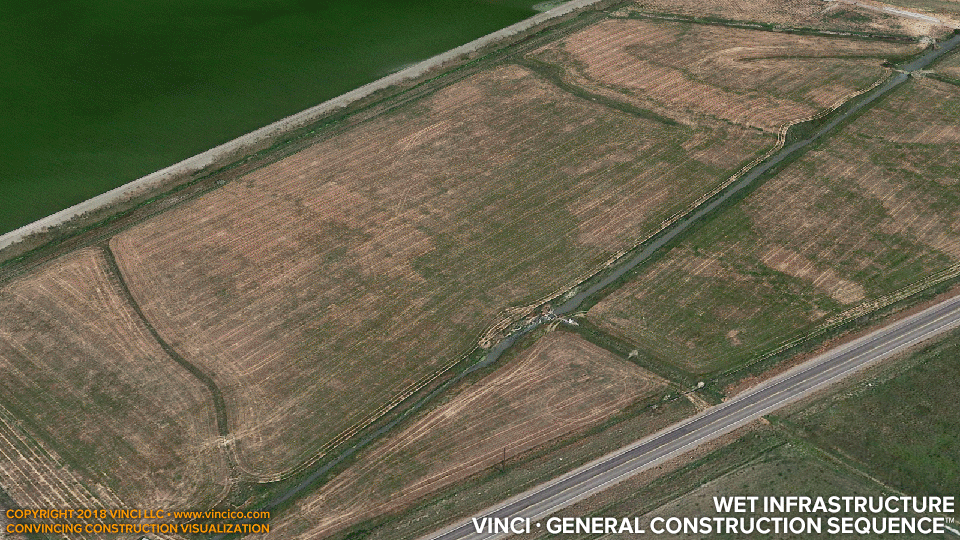 |
Vinci AA069Wastewater Plant Expansion |

Vinci General Construction Sequence™ | Plantwide Construction Logistics and Schedule Sequence.
The concept of the “general construction sequence” or 4d plantwide construction logistics plan aims to portray all major building activity across the entire worksite for the duration of the construction schedule. Phasing, staging, temporary roads, stockpiles, trailers, subcontractor accommodations, hoisting, early open, access roads, sitework flow, and construction storage are all shown clearly from a single vantage point. This maximizes the clarity of your message and reinforces it in the mind of the Owner. Vinci’ Digital Worksite™ construction models also can show yard piping.
Click here for links to other examples: see the plan from other views: 1→, 2→, 3→. Take a look at 4d facility construction details: 1→, 2→, 3→, 4→. Take a peek underground or see crane coverage.
This page last modified Wednesday 7 February 2018.