Welcome to the example navigator! This menu accesses all two dozen examples deriving from Vinci Project Number A9663. Not all examples can be accessed from the Project Overview page. Click on an image to visit an example.
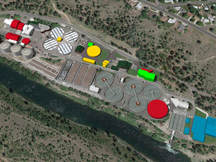 |
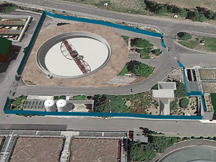 |
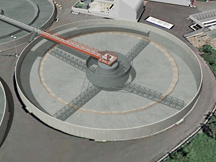 |
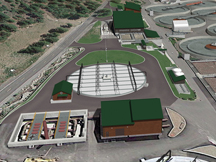 |
|
DWS GCS _UU
4d Construction Phasing Sequence.
Overview and introduction of project phases. |
DCS _PH _UU
4d Virtual Worksite Detail
Phase Detail.
4d view of work associated with one of the phases. |
DCS _PH _UU
4d Virtual Worksite Detail
Clarifier Retrofit.
4d detail of a portion of a phase. |
DCS _PH _UU
Virtual Worksite Detail
Phase Detail.
Static rendering of a completed phase. |
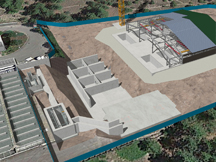 |
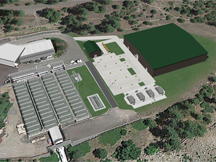 |
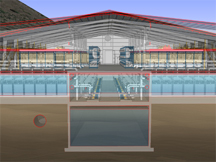 |
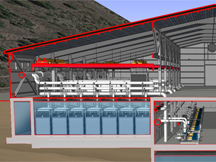 |
|
DCS _PH _UU
4d Virtual Worksite Detail
Membrane Segment.
4d view of work associated with one of the phases. |
DCS _PH _UU
Virtual Worksite Detail
Phase Detail.
Static rendering of the completed phase. |
VGN _SD __X
Construction Vignette
Pressure vs. Immersion Membrane Studies.
An animated comparison of cross sections of alternates. |
VGN _SD __X
Construction Vignette
Immersion Membrane Section.
Static cross section of the facility. |
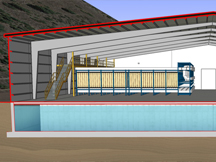 |
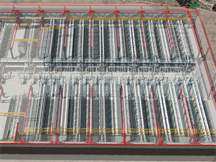 |
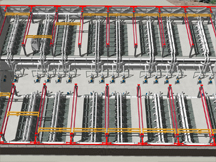 |
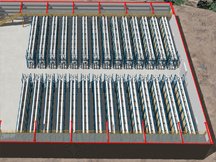 |
|
VGN _SD __X
Construction Vignette
Pressure Membrane Section.
Static cross section of the facility. |
VGN _SD _AA
Construction Vignette
Pressure vs. Immersion Membrane Studies.
Animated comparison of plan sections showing scope of two alternates. |
VGN _SD __X
Construction Vignette
Immersion Membrane Section.
Study of plan scope of the facility. |
VGN _SD __X
Construction Vignette
Pressure Membrane Section.
Study of plan scope of the facility. |
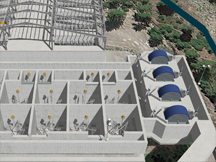 |
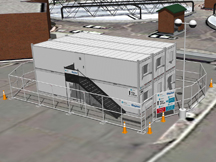 |
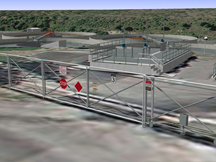 |
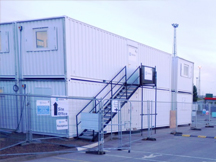 |
|
VGN _SD SKB
Construction Vignette
Flocculation & Drum Screen.
Basic convincing detail won this project. |
VGN _LO _LL
Construction Vignette
Field Office.
The command and control center of your worksite operations. |
VGN _TT _LG
Man on the Street Vignette
Worksite Gate.
Gates are your worksite's interface with the public, channeling or restricting access to the site. |
VVV _LO _TT
Vinci · Behind the Scenes
Custom Branding and Field Offices.
Your proposed field office and branding contribute to the believability of visualization. |
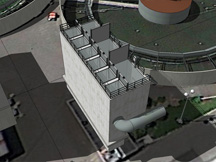 |
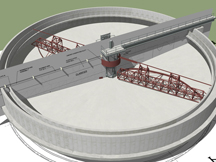 |
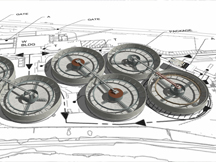 |
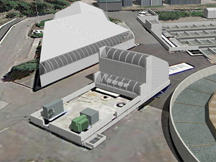 |
|
VVV _SD _AA
Vinci · Behind the Scenes
Facility Modeling from Schematics and Telemetry.
Vinci can use schematics and offsite imagery to generate convincing models of what's there. |
VVV _SD _AA
Vinci · Behind the Scenes
Modeling Your Facility.
Employing RFP drawings to produce project specific models of proposed conditions. |
VVV _SD _AA
Vinci · Behind the Scenes
Capturing Existing Conditions.
Get the "gameboard" right so that you can demonstrate how your strategy plays out. |
VVV _SD _AA
Vinci · Behind the Scenes
Existing Plant Structures from Telemetry.
Convincing, quick detail contributes to the believability of your construction message. |
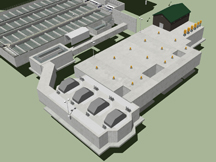 |
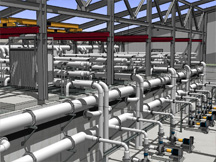 |
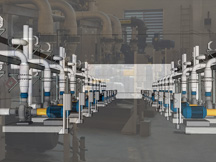 |
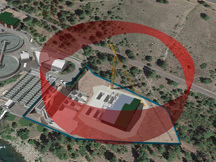 |
|
VVV _SD _AA
Vinci · Behind the Scenes
Proposed Improvements from Schematic Designs.
Don't be afraid of schematic layouts! We can turn them into plausible renditions of proposed facilities. |
VVV _SD _AA
Vinci · Behind the Scenes
Plausible Proposed Facilities from Schematics.
Getting it right helps win the job! |
VVV _SD _AA
Vinci · Behind the Scenes
Plausible Proposed Facilities from Antecedents.
Working with images of similar facilities results in convincing portrayal of proposed conditions. |
VVV _LL _TT
Vinci · Behind the Scenes
Hoisting Coverage Study.
Analysis of crane coverage and clearance. |
























