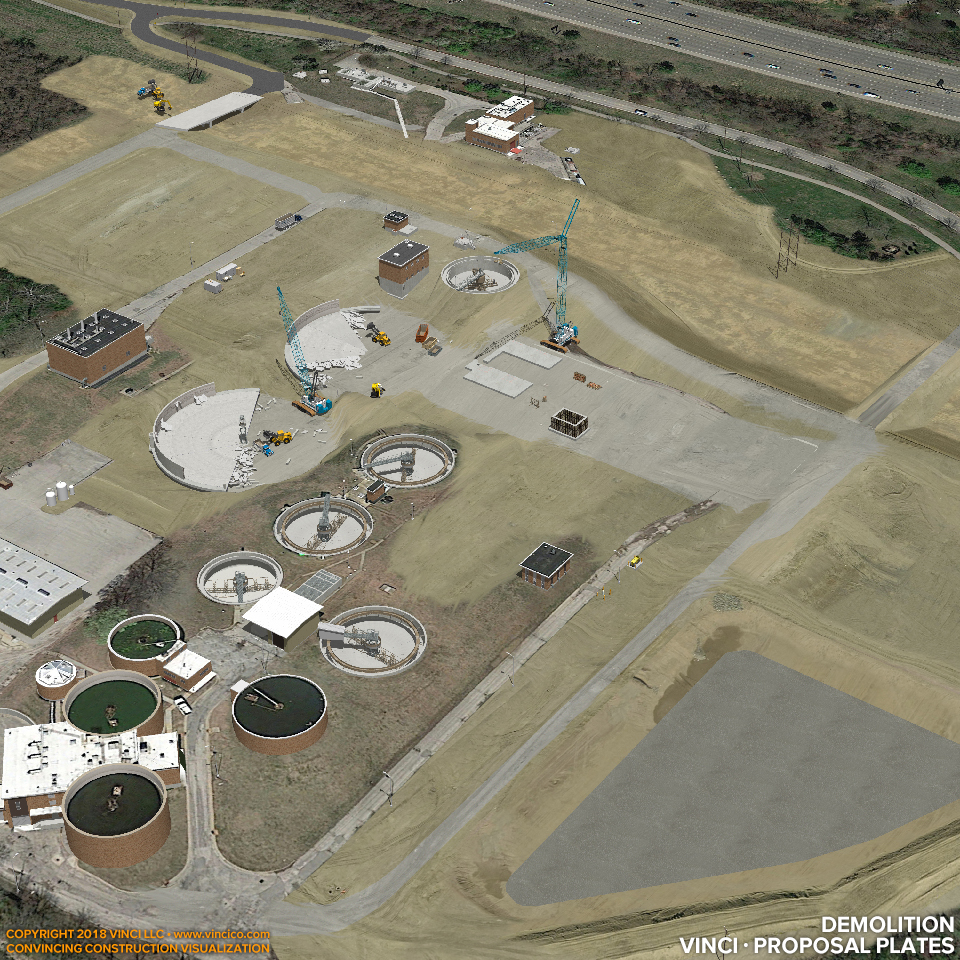 |
Vinci A9A09Wastewater Plant Rehab |

Vinci Construction Proposal Diagram | Demolition.
Oblique perspective views prove more dynamic and engaging than plan views; they take full advantage of three-dimensional modeling, and speak to the “layman”. Technical professionals could possibly examine schematics and visualize what’s to come. Oblique perspectives take that information and help non-professionals—some of whom might be CEOs or other key decisionmakers—see what your team’s plan is. This view shows early-phase demolition and site clearing, along with some grading where possible. Vinci LLC has produced high-resolution plates for printed proposals since 2004. These images can seamlessly flow directly into your team’s proposal document to illustrate key points in your narrative. Interview imagery can naturally follow on after proposal work is complete. Compare this image to its presentation-format counterpart. The presentation image is fleeting, up on a screen momentarily, while this image is persistent, printed in a booklet. Read the following page for thoughts on presentation vs. printed, fleeting vs. persistent imagery.
Click for more: plantwide schedule; excavation at channels, worksite model detail, facility highlight, cutaway. Go behind the scenes to see terrain or context modeling, preliminary facility scheduling.
This page last modified Monday 12 February 2018.