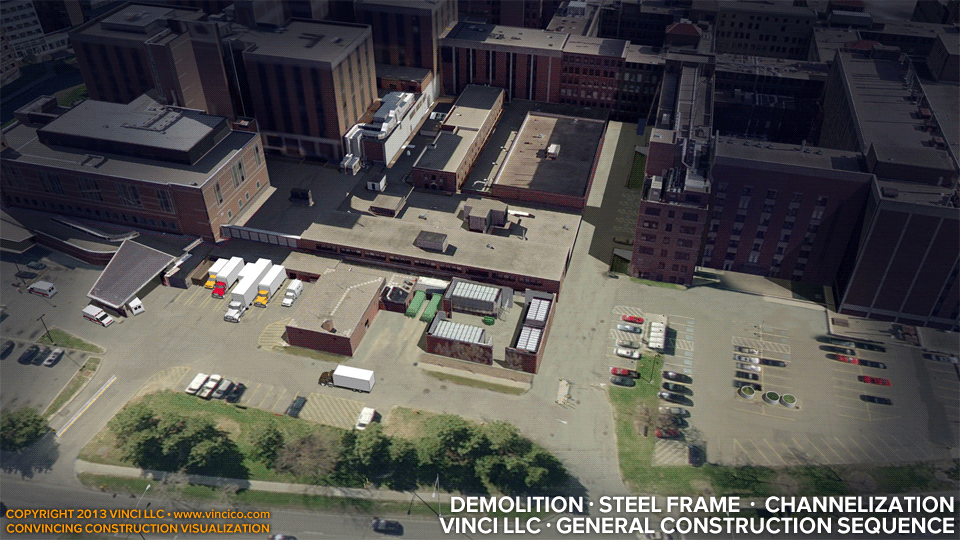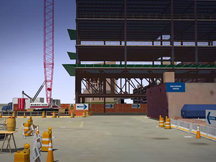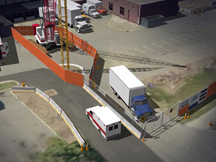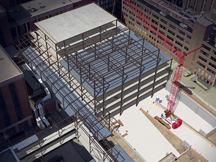 |
No. 7: Vinci A7B33University Hospital Expansion |

10 Year Retrospective | No. 7 of 10 | University Hospital Expansion | January 2008.
The year 2008 began with a new client collaboration on an urban hospital expansion. The job involved demolition, and a tricky steel frame build that needed to accommodate the main delivery dock for the medical center. This project covered the excavation and structural frame, so it’s a partial project. It was a successful level 4 project. Next Project→
Convincing Clarity.
This project is a delight for the rich context that the client had supplied. This subtracted a lot of the drudgery of building adjacent structures from the project so I could focus on logistics and proposed construction. The convincing detail is simply breathtaking in its clarity. This project raised the bar, strongly altering the 2006 methodology, amplifying it. Over the next dozen iterations, I would learn to handle its drawbacks and revel in the glory of its clarity.
The client representative for this project is perhaps the very most knowledgeable VDC and construction estimating strategist in the country. The man knows everything and it is more than a little intimidating. We’ve only done a few projects together, but the collaboration is always enjoyable.
Some of the images from this project appear below. The features of this project continue to be a hallmark of Vinci LLC’s service. Traffic channelization is a major topic. Steel frame construction is a major topic (other examples, see A8948, A8987, A8B70). Demolition images are sometimes diagrammatic (see A80A4, A8373) and sometimes shimmer with convincing and rapidly produced detail (see A8B70, houses at A9158, and my favorite, A90A0). The rich context is one of the mainstays of Vinci LLC’s convincing construction visualization (see A90A0, A9194, A8517). Such context facilitates the rapid generation of vignettes. Next Project→
 |
 |
 |
This page last modified Monday 4 August 2014.