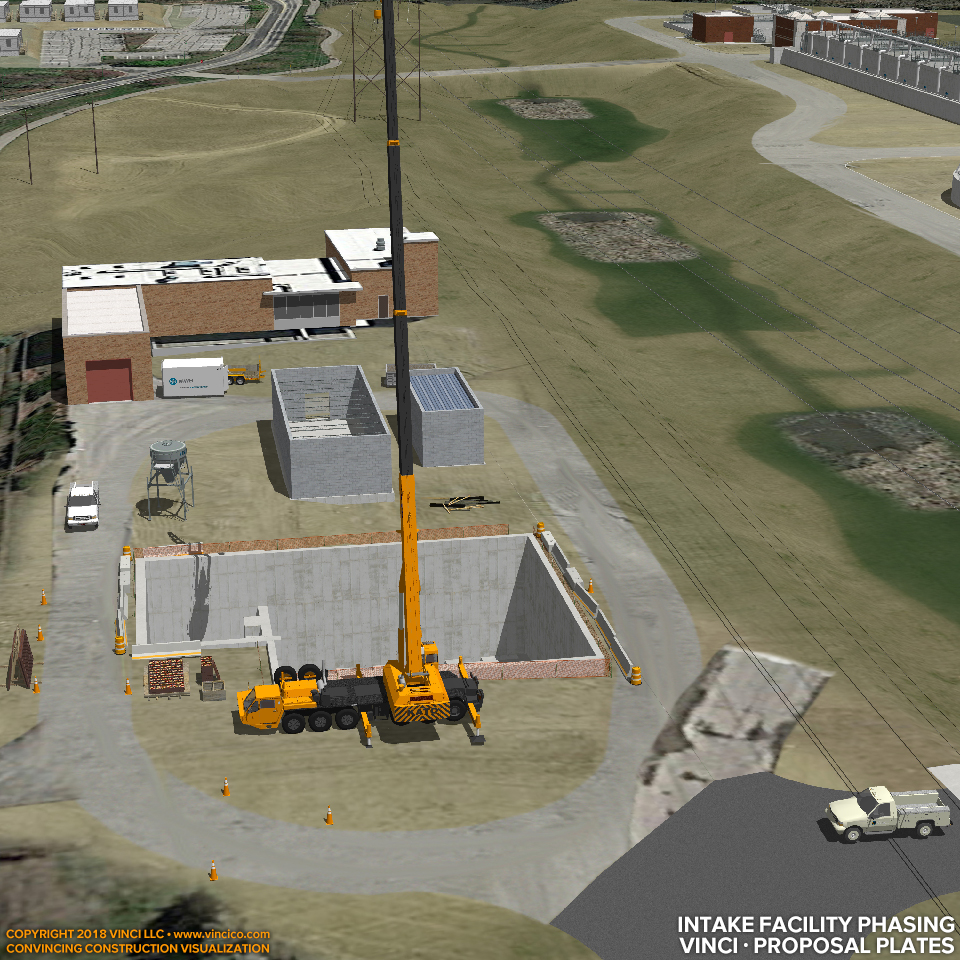 |
Vinci A9A09Wastewater Plant Rehab |

Vinci Construction Proposal Diagram | Intake Facility Phasing.
Proposal plates can be general and broad in scope (see plantwide example) or they can focus on a salient detail. Your team need not only incorporate general or detailed images in your narrative, but indeed any image you think will accentuate or clarify your approach. The focus of this plate is a deep foundation for a pump station. Vinci LLC has produced high-resolution plates for printed proposals since 2004. These images can seamlessly flow directly into your team’s proposal document to illustrate key points in your narrative. Interview imagery can naturally follow on after proposal work is complete.
Click for more: plantwide schedule; excavation at channels, demolition, worksite model detail, facility highlight, cutaway. Go behind the scenes to see terrain or context modeling, preliminary facility scheduling.
This page last modified Sunday 11 February 2018.