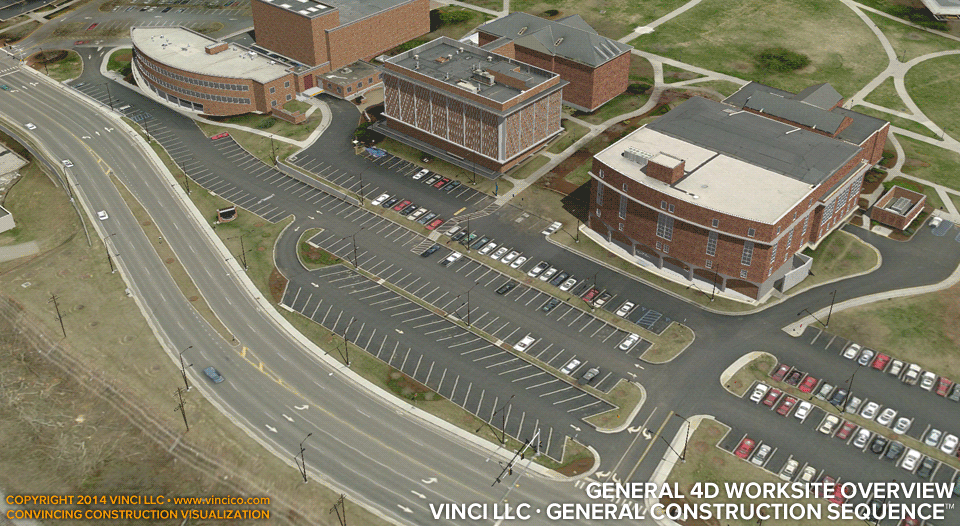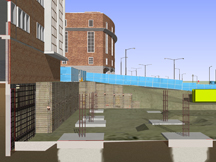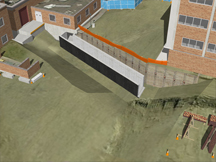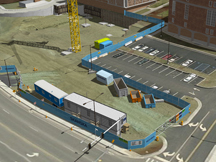 |
No. 5: Vinci A8930University Science Hall |

10 Year Retrospective | No. 5 of 10 | University Science Hall | January 2012.
In January 2012, Vinci LLC was steeped in an intense surge of work, projects stacked up 5 deep. On top of all this, Vinci's main system was compromised and went down. Not much sleep that month. Vinci was on a roll with one of its clients, newly tops as there were two active projects at this time (A8930 and A8948). It seemed like a new heyday for Vinci LLC. This project romps around the earth, installing an underground utility tunnel under a loading dock, necessitating an early-partial-open for the dock access. It has a tricky planetarium and a bevy of green features. The project has three phases and is generally a lot of fun for us virtual builders. Next Project→
This university addition at first seemed rather straightforward. We wanted to ignore terrain until it was evident from civil drawings that a significant modification of the contours was in store. Hidden on a proposed basement plan was a proposed utility tunnel that connected to the existing dock of an adjacent facility that was to remain open. Vinci LLC mentioned this to the team and they adjusted strategy to feature three phases. The planned addition would require building separation and underpinning in connecting with an existing facility. Also in the RFP was mention of a planetarium that was expressed in a lowrise green roof. The sitework had a late phase to terrace a parking lot and planted area. Wayfinding and signage were incorporated to support user group vignettes. The only thing that would have made it better would have been a win.
Those of you with keen memory may recall that A8373 occupied this place in 2013. It still is a good project with a lot of lessons that I think are perfected here, at A8B70, and A9168.
Take a look at the project page or view examples by clicking the images below. Next Project→
 |
 |
 |
This page last modified Monday 4 August 2014.