 |
Vinci A8930University Science Hall |
LOCATION:
Mid Atlantic
YEAR PRODUCED:
2012 Q1
VINCI CLIENT: SKA ⇒
CONST. VALUE: ⇒
3 •••
CONST. SCOPE: ⇒
2 ••
VINCI PROJECT LEVEL: ⇒
5¾ •••••·
DEVELOPMENT TIME (DAYS): ⇒
40 •••••·····
SURGE INTENSITY (%): ⇒
42%
VINCI FEATURES
Vinci Digital Worksite™ ⇒
Click the “⇒” symbols above for more information on these terms and metrics. Click the “→” symbols for examples.
Similar Projects:

A9194 EDUCATION
CAMPUS SITUATION ⇒

A9168 EDUCATION
TIGHT SITE ⇒

A8A25 EDUCATION
EXCAVATION ⇒
Putting Together a Planetarium
An architectonic science and planetarium addition to a Mid Atlantic university requires an underground utility tunnel under an adjacent loading dock. There is also a new curving ramp to the dock, a plaza, rain garden, terrace, green roof and planetarium dome. Construction would take place in three distinct phases; a first phase associated with the tunnel, a second general phase, and a third late phase mostly associated with sitework. This project nearly runs the gamut of construction visualization, from utility tunnels to underpinning to concrete framing and environmental amenities. The worksite excavation and grading for the ramps and terraced parking areas required intensive terrain engagement. The changing worksite perimeter incorporated branding and signage to communicate wayfinding. Consequently, this project has yielded a great quantity of exemplary pieces of visualization.
Click the images on the following menu to view the examples:
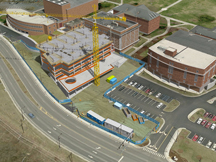 |
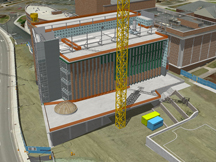 |
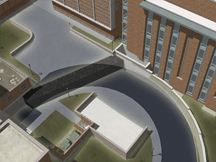 |
|
General 4d Worksite Overview. |
4d Construction Worksite Detail. |
4d Construction Worksite Detail. |
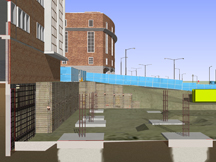 |
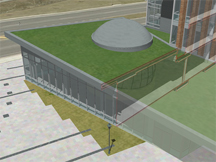 |
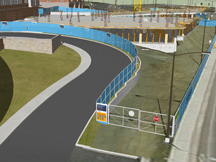 |
|
Underpinning, Excavation, and Foundation Operations. |
Planetarium and Other Architectural Feature Analysis. |
Perimeter Phasing Visuals. |
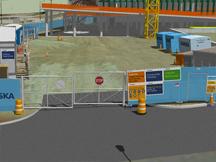 |
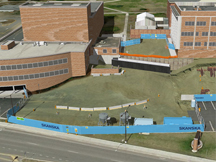 |
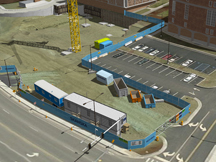 |
|
Construction Strategy Vignette |
Logistics Vignette |
Logistics Vignette |
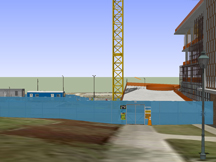 |
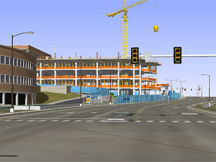 |
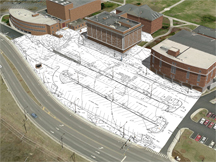 |
|
User Group Vignettes. |
Community Relations Vignettes. |
Vinci SurePlan™. |
This page last modified Tuesday 29 July 2014.