Welcome to the example navigator! This menu accesses all two dozen examples deriving from Vinci Projects Number A9569. Not all examples can be accessed from the Project Overview page. Click on an image to visit an example.
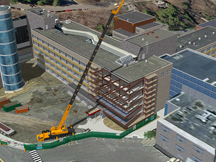 |
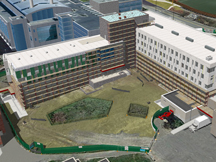 |
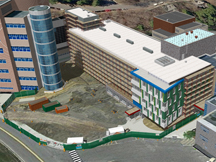 |
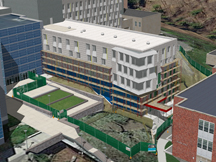 |
|
DWS GCS _LL
4d Construction
Schedule Sequence | Full.
Shows workflow and logistics around the renovation throughout the full schedule. |
DWS GCS _LL
4d Construction
Schedule Sequence | View A.
Sequence focuses on activity south of the renovation. |
DWS GCS _LL
4d Construction
Schedule Sequence | View B.
Sequence focuses on activity east of the renovation along a campus road. |
DWS GCS _LL
4d Construction
Schedule Sequence | View C.
Sequence focuses north of the building bordering a campus public plaza. |
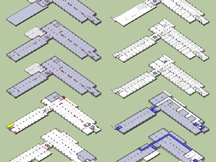 |
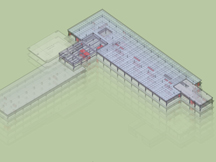 |
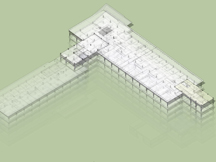 |
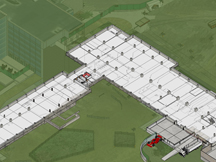 |
|
SPA _PH _IN
Vinci SurePlan™
Interior Phasing Summary.
Exploded diagrams of each floor level for Phases 1 and 2. |
SPA _PH _IN
Vinci SurePlan™
Interior Phase 1.
Paraline animation showing each floor during phase one separately. |
SPA _PH _IN
Vinci SurePlan™
Interior Phase 2.
Paraline animation showing each floor during phase two separately. |
SPA _PH _IN
Vinci SurePlan™
Interior Level 0.
Paraline view of the lower level during phase 1 and 2. |
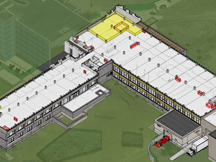 |
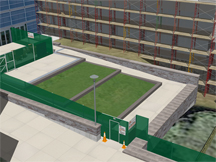 |
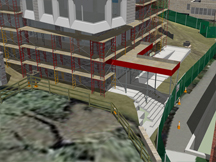 |
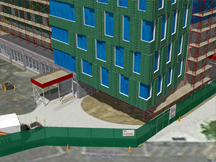 |
|
SPA _PH _IN
Vinci SurePlan™
Interior Level 2.
Paraline view of the second floor during phase 1 and 2. |
CSV _LL _TC
Construction Site Detail
Existing Public Space.
Captured area on a plaza with scaffold and excavation at building perimeter. |
CSV _LL _EG
Construction Site Detail
Building Entry Renovation.
Protected emergency egress during construction. |
CSV _LL _EG
Construction Site Detail
Building Entry Renovation.
Protected emergency egress and pedestrian main entry during construction. |
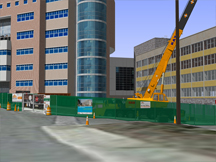 |
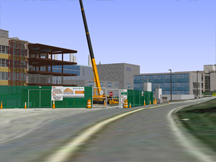 |
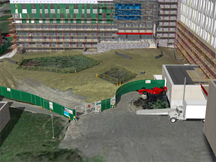 |
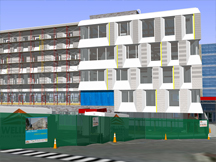 |
|
CSV _LG _TC
Construction Vignette
East Worksite Approach | Southbound.
View of worksite from campus road. |
CSV _LL _TC
Construction Vignette
East Worksite Approach | Northbound.
View of worksite from campus road. |
CSV _LL _TC
Construction Vignette
East Construction Entry.
Art school under construction, with major logistics. |
CSV _LL _TC
Construction Vignette
Pedestrian Crossing View.
Perfunctory expansion and worksite at a utility entrance in the basement of an existing academic building. |
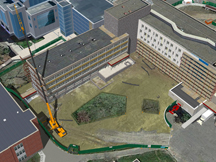 |
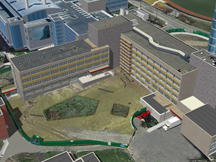 |
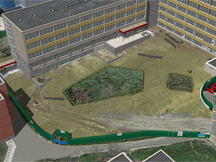 |
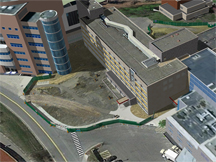 |
|
CSV _LL _HH
Construction Vignette
West Worksite Logistics.
View of worksite from campus road. |
VVV DWS _LL
Vinci · Behind the Scenes
Preliminary 4d Construction Schedule Sequence.
View of worksite from campus road. |
VVV _LF _TC
Vinci · Behind the Scenes
Preliminary West Worksite Logistics.
First view of staging area south of the renovation. |
VVV _LF _TC
Vinci · Behind the Scenes
Preliminary East Worksite Logistics.
First view of staging area east of the renovation along a major campus road. |
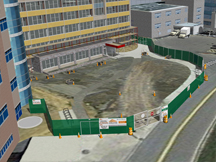 |
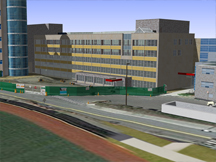 |
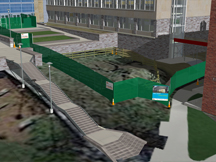 |
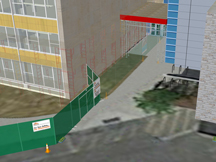 |
|
VVV _LL _TC
Construction Vignette
Preliminary East Worksite Logistics.
View of worksite from campus road. |
VVV _LG _TC
Vinci · Behind the Scenes
Preliminary East Worksite Channelization.
View of worksite from campus road. |
VVV _LF _TC
Vinci · Behind the Scenes
Public Space Study.
First view of staging area south of the renovation. |
VVV _LL _TC
Vinci · Behind the Scenes
Preliminary Egress Maintenance Study.
First view of staging area east of the renovation along a major campus road. |
























