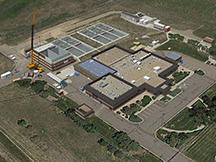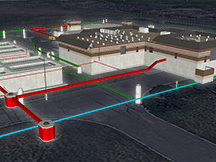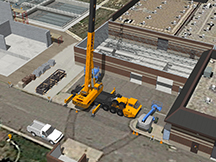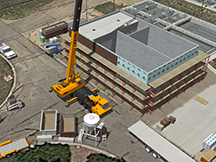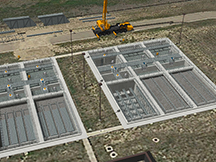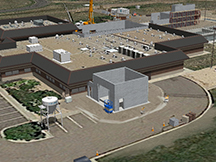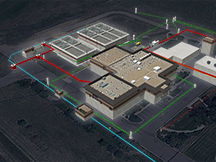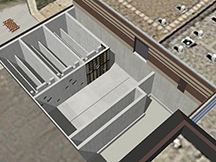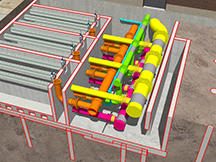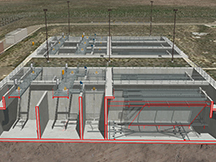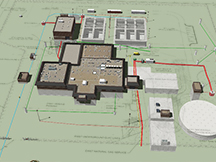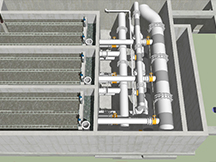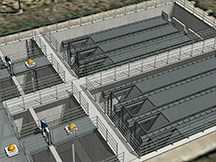 |
Vinci AA0B4Water Works Upgrade |
LOCATION:
West
YEAR PRODUCED:
2018 Q1
VINCI CLIENT: MWH ⇒
CONST. VALUE: ⇒
1 •
CONST. SCOPE: ⇒
4 ••••
VINCI PROJECT LEVEL: ⇒
2¼ ••·
DEVELOPMENT TIME (DAYS): ⇒
8 •·
SURGE INTENSITY (%): ⇒
39%
VINCI FEATURES
Vinci Digital Worksite™ ⇒
Vinci Phasing →
Vinci Cross Section →
Click the “⇒” symbols above for more information on these terms and metrics. Click the “→” symbols for examples.
Similar Projects:
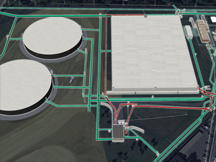
R9408 WET INFRASTRUCTURE
PLANT EXPANSION ⇒

A9663 WET INFRASTRUCTURE
PLANT EXPANSION ⇒

AA069 WET INFRASTRUCTURE
PLANT EXPANSION ⇒
Membrane Makeover and Utility Upgrade
Convert existing aeration basins into a membrane filtration facility.
Click the images on the following menu to view the examples:
This page last modified Monday 23 April 2018.
