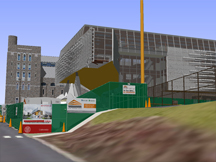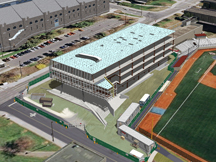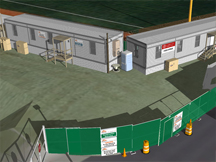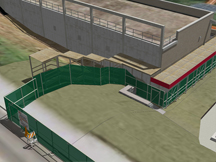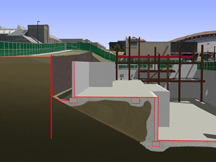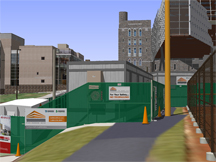Conquering Computational Construction
Click here→ to see examples of work. Use the menus above to visit other examples. Click here→ for the 2019 video summary.
We won this job before we won it again
An Ivy League university puts a new computer science building back on the table as a construction moratorium wanes. Vinci LLC helped its client win this project before the moratorium several years back (see Vinci A80A4). This iteration has a powerful donor, a new site, and an accomplished boutique design team. (Click “Views” or use the “Example Navigator” above to see imagery examples from this project.)
A competent cut and hushed haul
However complex and careful the structural frame or enclosure of this signature science hall, the real battle lay in the ground. The hill north of the site supports a major campus road. To the east, adjacent to the parcel to be developed lies an active athletic area. This structure must be slipped in with minimal disturbance to the top-drawer academic and athletic functions surrounding it. All this is evidenced in the 4d general worksite overview. Subsurface conditions only minimally impact construction. Vinci LLC employs its Digital Worksite™ service to set up an excavation study. Vinci cuts worksite sections (1→, 2→) and illustrates a method of minimizing disturbance. Vinci LLC produces a set of vignettes illustrating temporary pedestrian (1→, 2→) and vehicular (1→, 2→, 3→, 4→) circulation, as well as protected egress (1→, 2→, 3→, 4→). Views from the neighboring athletic fields and spectator areas also help convey Vinci LLC’s client’s consideration of impact on the business of the University around the worksite. These images, coupled with the expertise of the client team in crafting the right message, successfully win the job.
Speak clearly with your audiences with clear and convincing construction imagery
Next time you’re considering visuals relating to construction, consider Vinci LLC’s Digital Worksite™ service. Vinci LLC can virtually dig and illustrate excavation, subsurface conditions, and how they will change during construction. Vinci LLC’s attention to neighboring improvements helps furnish images of plausible temporary conditions, such as egress, pedestrian circulation, and traffic channelization. Vinci DWS™ worksites convince the audience your strategy is well thought out and works, even given the schematics in the RFP. Vinci’s clear, convincing, and audience-friendly construction marketing visualizations are ideal for communicating a real estate or construction message, whether you are selling construction services or just thinking big. Be the master of your plan, call Vinci LLC today! 314-351-7456.
This page last modified Saturday 14 September 2019.




